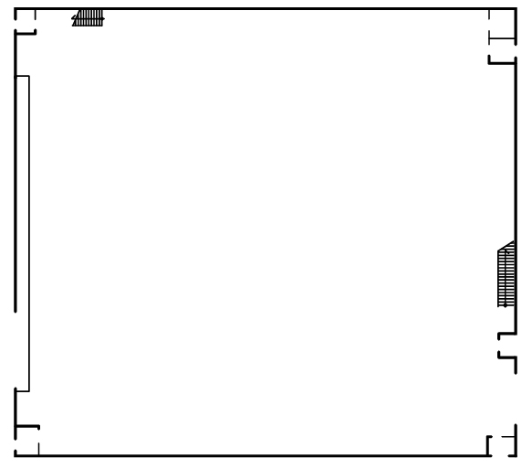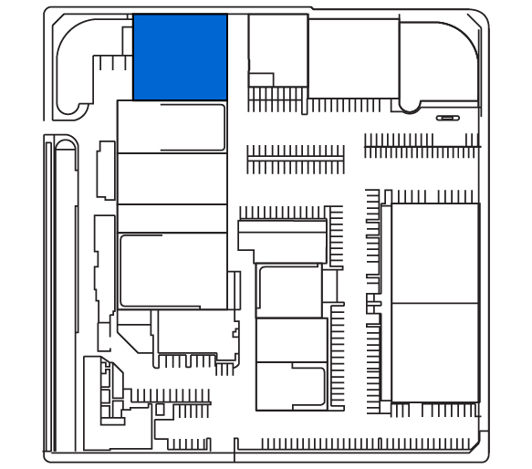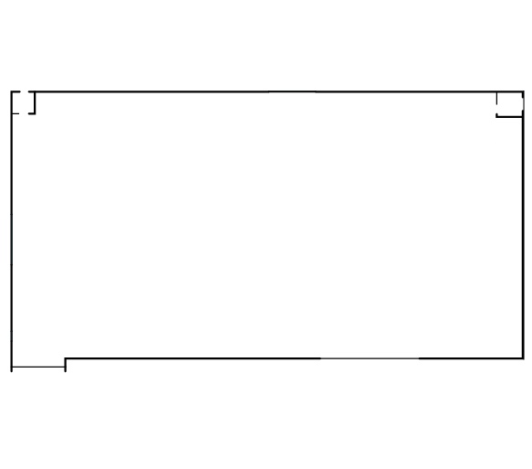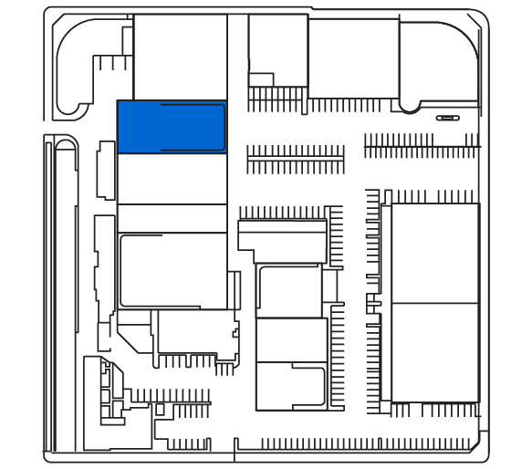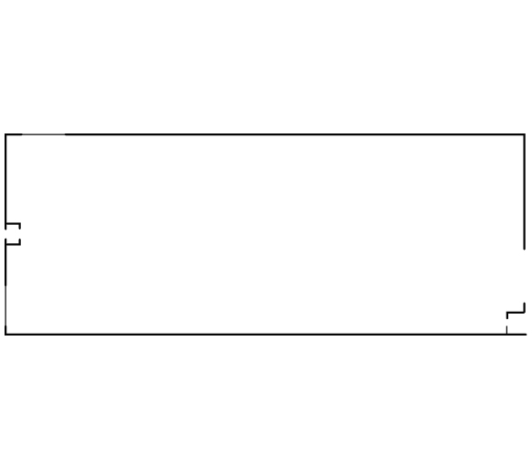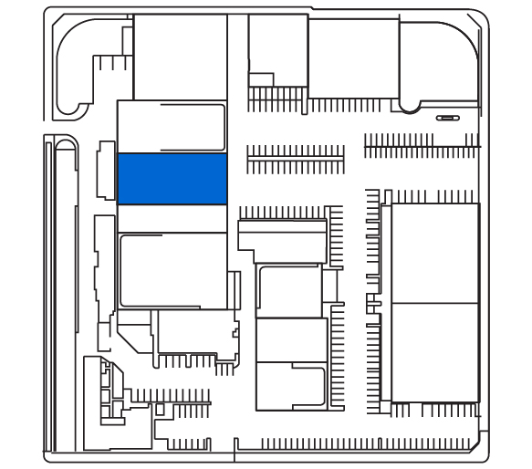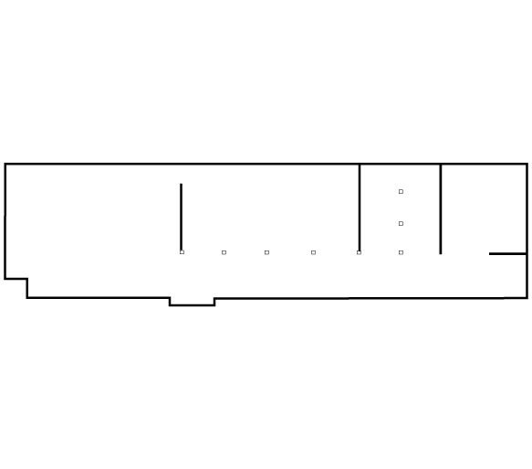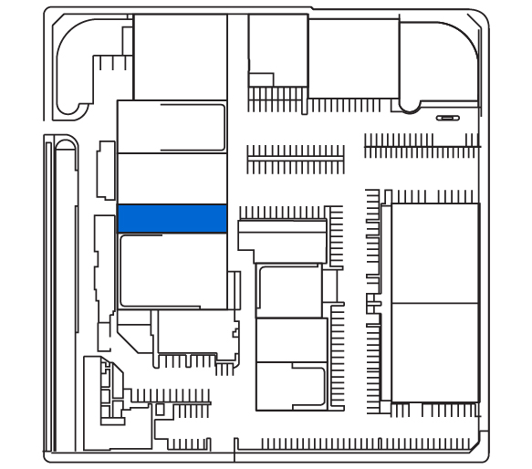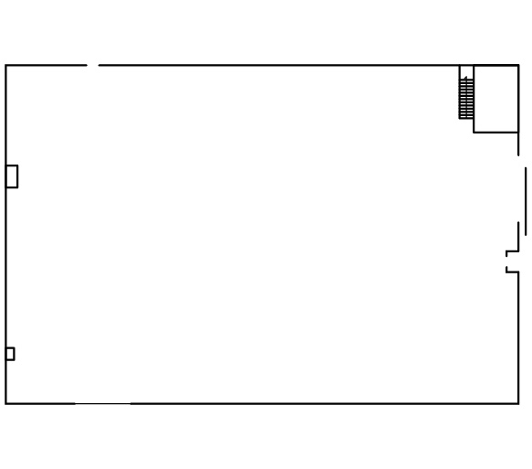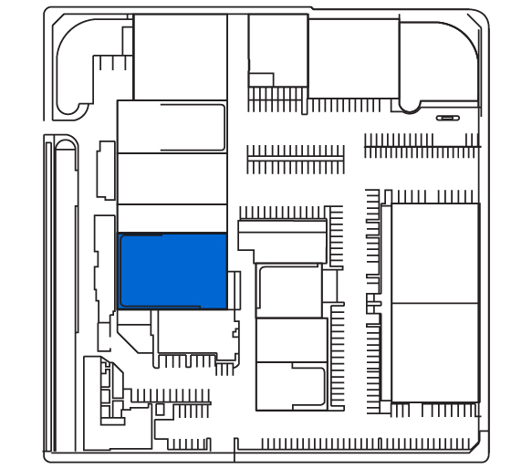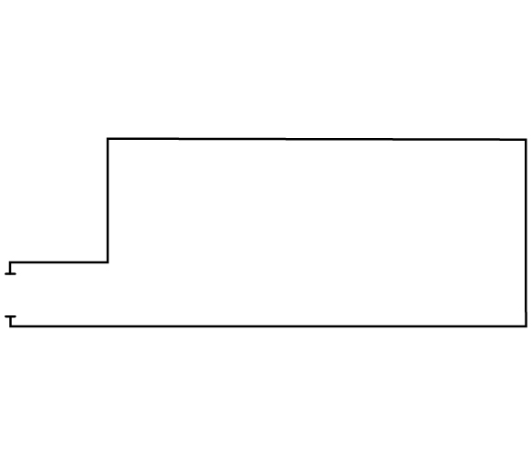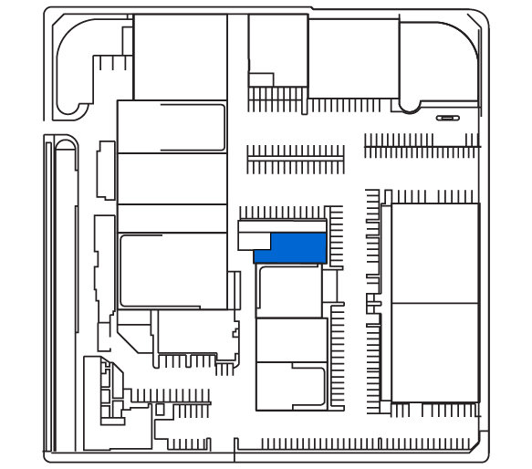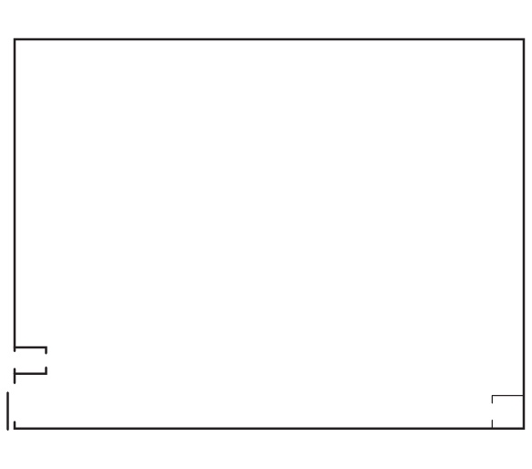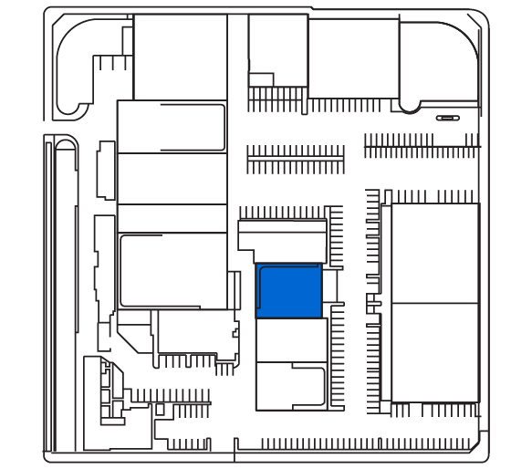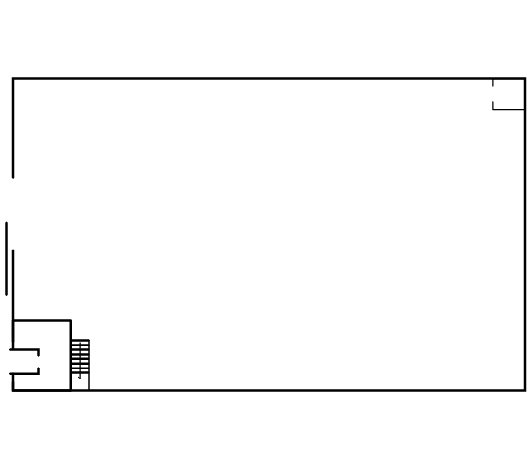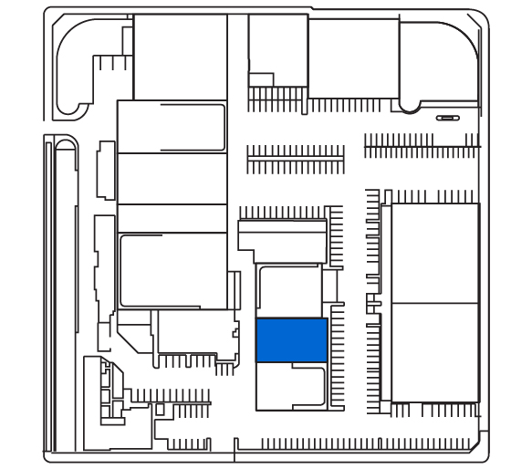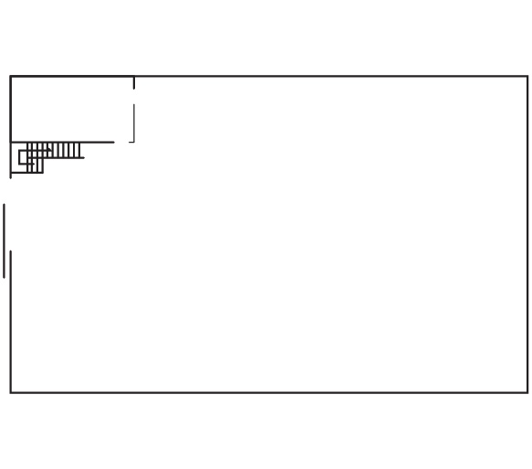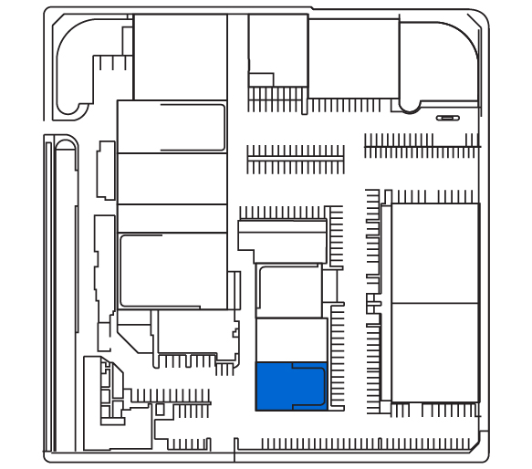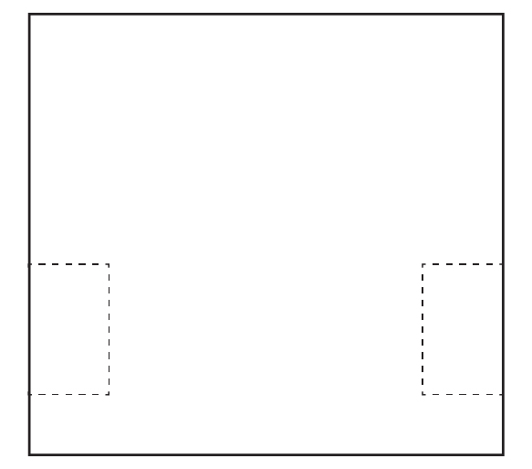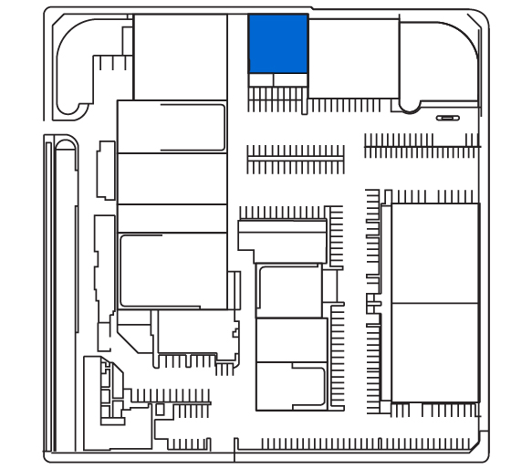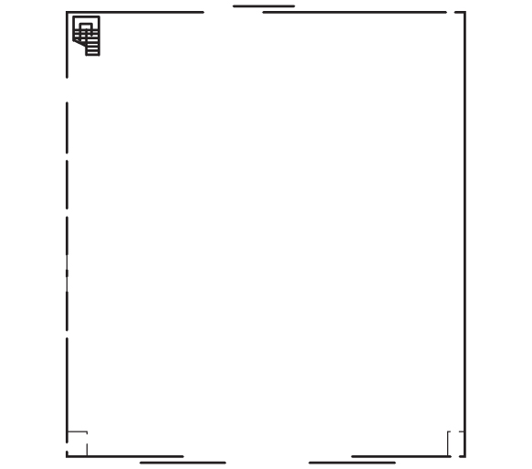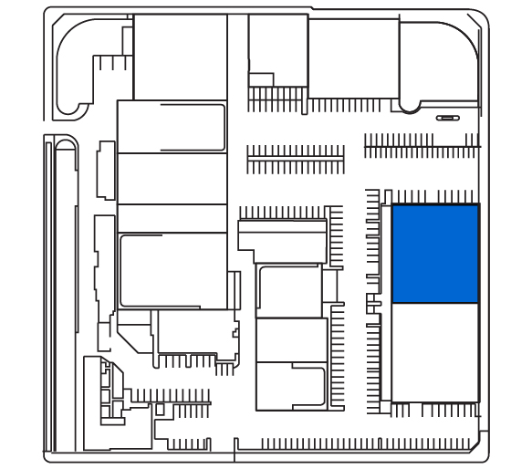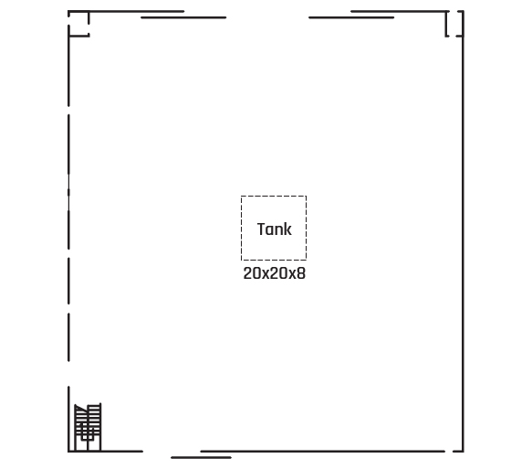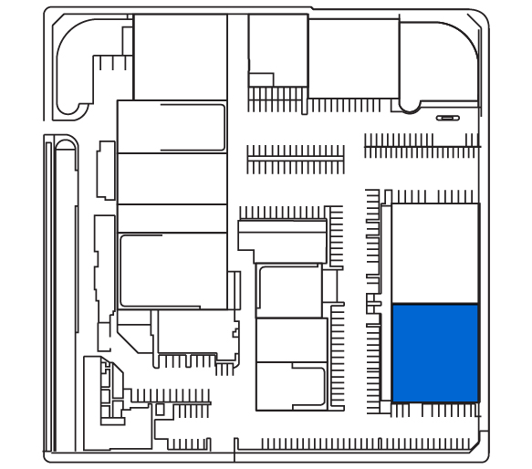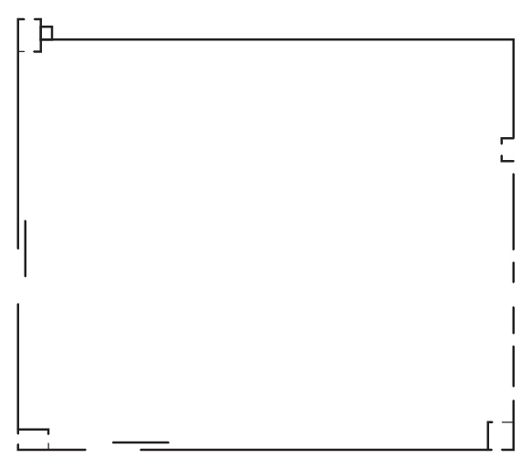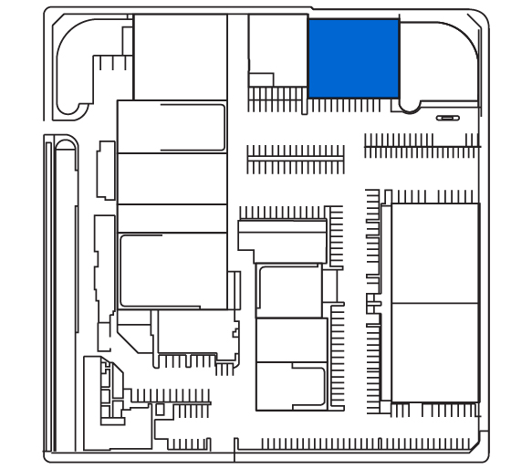125’ x 115’
Raleigh Hollywood
Sound Stages
Stage 1 — 14,375 SQFT
Dimensions
Height (FT)
35’
Floor
Raised Wood Floor
Door (WXH)
17’ 1” x 23’6”
Power
4,800 amps
AC
100 tons
Stage 2 — 9,620 SQFT
Dimensions
148’ x 65’
Height (FT)
25’
Floor
Raised Wood Floor
Door (WXH)
14’2” x 13’8”
Power
2,000 amps
AC
40 tons
Stage 3 — 8,584 SQFT
Dimensions
148’ x 58’
Height (FT)
28’
Floor
Raised Wood Floor
Door (WXH)
19’5” x 19’9”
Power
2,800 amps
AC
40 tons
Stage 4 — 5,750 SQFT
Dimensions
38’7” x 149’
Height (FT)
9’3″ – 20′
Floor
Raised Wood Floor
Door (WXH)
12’ x 12’
Power
200 amps
AC
30 tons
Stage 5 — 13,320 SQFT
Dimensions
148’ x 90’
Height (FT)
35′
Floor
Raised Wood Floor
Door (WXH)
18’ x 17’10”
Power
5,600 amps
AC
60 tons
Stage 6 — 3,200 SQFT
Dimensions
83’4” x 38’
Height (FT)
18′
Floor
Raised Wood Floor
Door (WXH)
11’7” x 15’9”
Power
2,800 amps
AC
10 tons
Stage 7 — 6,750 SQFT
Dimensions
90’ x 75’
Height (FT)
20′
Floor
Wood Over Concrete
Door (WXH)
12’ x 16’
Power
2,000 amps
AC
30 tons
Stage 8 — 6,000 SQFT
Dimensions
100’ x 60’
Height (FT)
20′
Floor
Wood Over Concrete
Door (WXH)
14’ x 16’
Power
1,200 amps
AC
30 tons
Stage 9 — 5,000 SQFT
Dimensions
100’ x 50’
Height (FT)
20′
Floor
Wood Over Concrete
Door (WXH)
14’ x 16’
Power
3,200 amps
AC
40 tons
Stage 10 — 5,930 SQFT
Dimensions
77’ x 77’
Height (FT)
20′
Floor
Wood Over Concrete
Door (WXH)
11′ x 15’
Power
3,600 amps
AC
38 tons
Stage 11 — 16,320 SQFT
Dimensions
136’ x 120’
Height (FT)
45′
Floor
Wood Over Concrete
Door (WXH)
52′ x 20’
Power
8,000 amps
AC
105 tons
Stage 12 — 16,320 SQFT
Dimensions
136’ x 120’
Height (FT)
45′
Floor
Wood Over Concrete
Door (WXH)
52′ x 20’
Power
8,000 amps
AC
105 tons
Stage 14 — 14,300 SQFT
Dimensions
130’ x 110’
Height (FT)
30′
Floor
Wood Over Concrete
Door (WXH)
14’6” x 20’
Power
8,000 amps
AC
120 tons
If you can dream it, you can produce it at Raleigh Studios.
Our 13 sound stages are state-of-the-art. They come in all sizes, from 3,200 to 16,320 square feet. Plus, expansive ceilings offer up to 45-foot clear heights with catwalks. Power is abundant, and fiber internet and WIFI are high capacity. In short, we can accommodate virtually any production, from television shows to feature films, no matter the scope.
- Wardrobe and Dressing Rooms
- 185,581 SF Office and Support Space
- On-Site Lighting & Grip Services
- 3 Screening Rooms with up to 160 seats
- 24-Hour Garage
- Surface- Parking with 667 Stalls
- 24-Hour On-Lot Security
- On-Site Café

